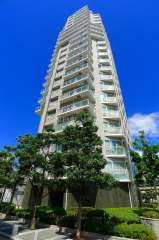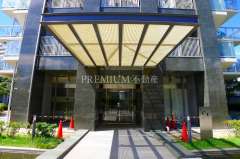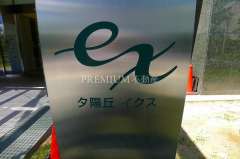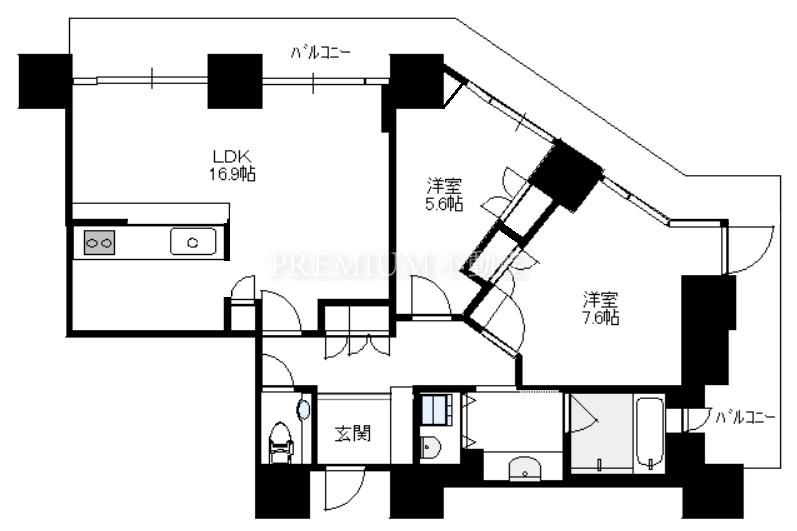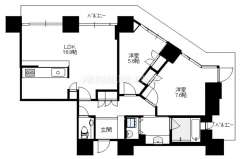夕陽丘イクス(大阪市天王寺区小宮町)にある2LDK(洋7.6 洋5.6 LDK16.9)のお部屋です。 専有面積:70.29㎡、16階 / 地上21階建、方角:北西。 価格:5380万円、管理費:12260円、修繕積立金:24600円。 最寄駅:四天王寺前夕陽ヶ丘駅(大阪メトロ谷町線)徒歩10分、大阪上本町駅(近鉄大阪線)徒歩11分。 建物設備:キッズルーム・天然温泉・ゲストルーム・ジム・シアタールーム・ゴルフレンジ・スカイラウンジ・コンシェルジュ・パーティールーム・ペット用設備。 部屋設備:ウォークインクローゼット・ディスポーザー・食洗機・バス・トイレ別・床暖房・エアコン。 特徴:花火大会観賞・眺望良好・角部屋。 建物概要:鹿島建設施工の2003年に竣工した地上21階建て総戸数54戸タワーマンション
❤️1People like this property.
Table of Contents
- Property Photos
- Overview & Property Information
- Frequently Asked Questions
- Available Properties for Sale
- Available Rental Properties
YUHIGAOKA EXProperty Photos
Room Information
Favorites Contact Us
Available |
Sale | Price | Floor Level | Layout | Area | Orientation |
| 5,380x 10,000 yen | 16F | 2LDK | 70.29㎡ | NW |
Maintenance Fee 12,260¥
Repair Fund 24,600¥
Other Monthly Fees 0¥
Total Monthly Amount 36,860¥
Water Bill Actual cost
Layout 2LDK(洋7.6 洋5.6 LDK16.9)
Current Condition Vacant
Handover 即時
Facilities
Pets Consultation
For those who want to "rent a tower apartment" or "buy a tower apartment", or for "sale assessments" or "rental assessments", please feel free to contact us for any inquiries.
YUHIGAOKA EXOverview & Property Information
Basic Information
- Location
- 📍Komiyacho, Tennoji Ward, Osaka City [Map]
- Access
- 🚉 Osaka Metro Tanimachi Line Shitennoji-mae Yuhigaoka Walk10Min
🚉 Kintetsu Osaka Line Osaka-Uehommachi Walk11Min - Built in
- 🎂Feb 2003
- Structure
- Reinforced concrete/Above Ground21FloorsBasement1F
- Total Units
- 54units
- Management System
- Commuting (daytime)
- Zoning
- Type 2 medium-to-high-rise residential zone
- Building Coverage Ratio
- 60%
- Building Coverage Ratio
- 300%
- Land Ownership
- Ownership
- Topography
- Flat
- Notification under National Land Use Planning Act
- Not required
YUHIGAOKA EX
"Yuuhioka IX" For customers who want to live (buying or renting), considering selling due to relocation, or discussing room allocation and rent management from the owner's perspective (owners), please feel free to contact our premium real estate agency specializing in used tower mansions in Osaka.
A high-rise residence on the 21st floor.
In the heart of Osaka, which continues to function as a modern terminal base.
"Yuuhioka IX", a 21-story high-rise residence born from the "Komiyama Housing Complex Revitalization Project". The high-rise section blends into the natural environment around with natural colors, and the low-rise section creates a sophisticated and calming atmosphere using dark gray natural stone. The contrast of the two colors signifies its presence as a symbol tower in the city. In the front, a clear water dish and lush green plantings are arranged, and the modern design entrance seems to represent the overall quality of the building. The entrance hall is spacious like a hotel.
In the "Tennoji District Komiyama Town Area" where urban development is progressing due to the redevelopment project "Komiyama Housing Complex Revitalization Project", maintenance of the cityscape is advancing. Surrounding the area, there are historical temples and shrines like "Tennoji", lush green parks, educational facilities such as elementary and junior high schools, public facilities like ward offices, and advanced facilities such as "Osaka Police Hospital". There are also commercial facilities like supermarkets within walking distance, making it a convenient area to live in. A lounge is provided at the back, available for customer meetings and such.
◆Common Facilities◆
1st Floor: Lobby Lounge
◆Parking◆
Monthly: ¥16,000 - ¥29,000
Regular Car
◆Motorcycle Parking◆
Monthly: ¥1,000
◆Bicycle Parking◆
Monthly: ¥100 - ¥200
※Please confirm the latest available parking spaces and actually park through the management association.
Common Facilities
- Main
Tower type Auto lock Elevator Delivery box All-electric Community room
Parking & Bicycle Parking
Merits and Demerits of this Property
Merits
- Corner unit design with 3 units on one floor
- 100% parking availability
Demerits
- An area with high actual demand but not suitable for investment.
- Due to the low total number of households with actual demand, the appreciation rate may be higher during long-term repair plans.
Available Properties for Sale
TODAY
Updated Today
NEW
New Listings (Within 7 Days)
On Sale |
For SalePets Allowed | Price | Floor | Layout | Area | Facing | Contact Us |
| 5,380 x 10,000 yen | 16F | 2LDK | 70.29㎡ | NW | |||
| Pets Allowed Contact Us Favorite Details | |||||||
Detailed Information about this Room
Management Fee: 12,260 yen
Repair Fund: 24,600 yen
Monthly Total: 36,860 yen
Layout: 2LDK(洋7.6 洋5.6 LDK16.9)
Status: Vacant
Delivery Date: Available
Facilities: Counter kitchen/IH cooking heater/Separate bath and toilet/Reheating function/Bathroom dryer/Indoor washing machine/Closet/Shoe box/Corner room
| For Sale |
Reference Sales Price
Price 5,380x 10,000 yen~9,450x 10,000 yen(Average Price7,415x 10,000 yen)
Price per Square Meter 77x 10,000 yen/㎡~86x 10,000 yen/㎡(Average Unit Price81x 10,000 yen/㎡)
YUHIGAOKA EXThis is reference information based on current property listings.
Available Rental Properties
TODAY
Updated Today
NEW
New Listings (Within 7 Days)
Currently, YUHIGAOKA EX has no available rooms for rent.
Shortened URL for this Room:https://www.tower.ne.jp/rm/27147/


